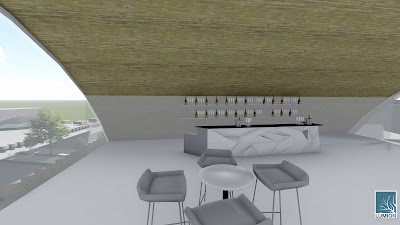Thursday 21 June 2018
MOVING ELEMENTS
Flexible Lecture Shading:
The flexible shading system makes the outdoor lecture theatres more feasible and practical as the timber slats move in accordance with the sun path, offering adequate shading all throughout the day.
Openable Roof:
Having an openable roof creates a flexible function space, providing an impressive open air rooftop space with expansive views of the city, or an all weather, enclosed function space depending on the needs of the faculty.
DEVELOPED LUMION ENVIRONMENT
The architectural concept addressed in this design seeks to create a harmonious relationship between inside and out and up and down. This has been achieved through the creation of many open plan, alfresco spaces that completely open to the outside and through the horizontal and vertical stacking that is seen in the layout and plan of The Bridge.
Front view from Anzac Parade
The School connects to 3 different buildings on the UNSW campus: the Squarehouse, the Roundhouse and NIDA. This is to enable maximum efficiency for architecture students when navigating the wider University campus as the school can be assessed from a variety of places.
Computer labs
Student hangout space
Staff offices
A large number of offices, research spaces and staff meeting rooms have been created in order to best accomodate the teaching staff of the Faculty of the Built Environment.
Rooftop function space
Staff and student kitchen
Outdoor lecture theatre
Outdoor lecture theatres are a fun and innovative new approach to the rational lecture hall. Being outside, they will have the associated positive impacts on student's overall wellbeing and state of mind.
Lecture theatre internal view
Student central
Student hangout/ study space
Table tennis tables
A number of mixed use public spaces have been created in which Architecture students can relax and have a break from study, including the table tennis tables pictured above.
Main walkway
Green path ways thread through and connect all of the buildings, further establishing this interface with nature while creating an effective, functional space.
Workshop
MARK SHEET
Feedback:
The key things identified by this feedback process was that there was room for me to be more expressive in my architecture and that the idea of voids with interwoven green was quite effective. It was also suggested that I develop my green spaces further and make them places to be, rather than simply pass through.
DESIGN PROGRESSION
Moving Elements:
After the creation of the massing model, I then began to develop each of the individual building facades in more detail. Firstly, I considered the two moving elements that I wanted to include in my design. I started my sketching out my general ideas.
From here I started developing these in SketchUp.
Lecture Shading
Retractable Roof
SketchUp Progression:
After developing these two key elements of my design, I began to focus on the rest of the design.
At this point in the process, I was struggling to make the bridge look cohesive in its entirety and I was finding that it was looking very cluttered with a lot of different things competing for attention. I then decided to attempt to simplify and streamline my design somewhat, primarily by removing a few buildings and rearguing others. I simplified the design of the main gallery and office building by removing the jagged edge and creating a smooth curve instead. I also relocated the library and workshop building to the rear of the complex. Furthermore, I attempted to use the same materials throughout the various buildings in my design to help make it look more cohesive.
I feel that my final sketch model is effective in communicating my design intent and that it does look like a complete, harmonious entity with common threads that tie the complex together.
Subscribe to:
Posts (Atom)




























